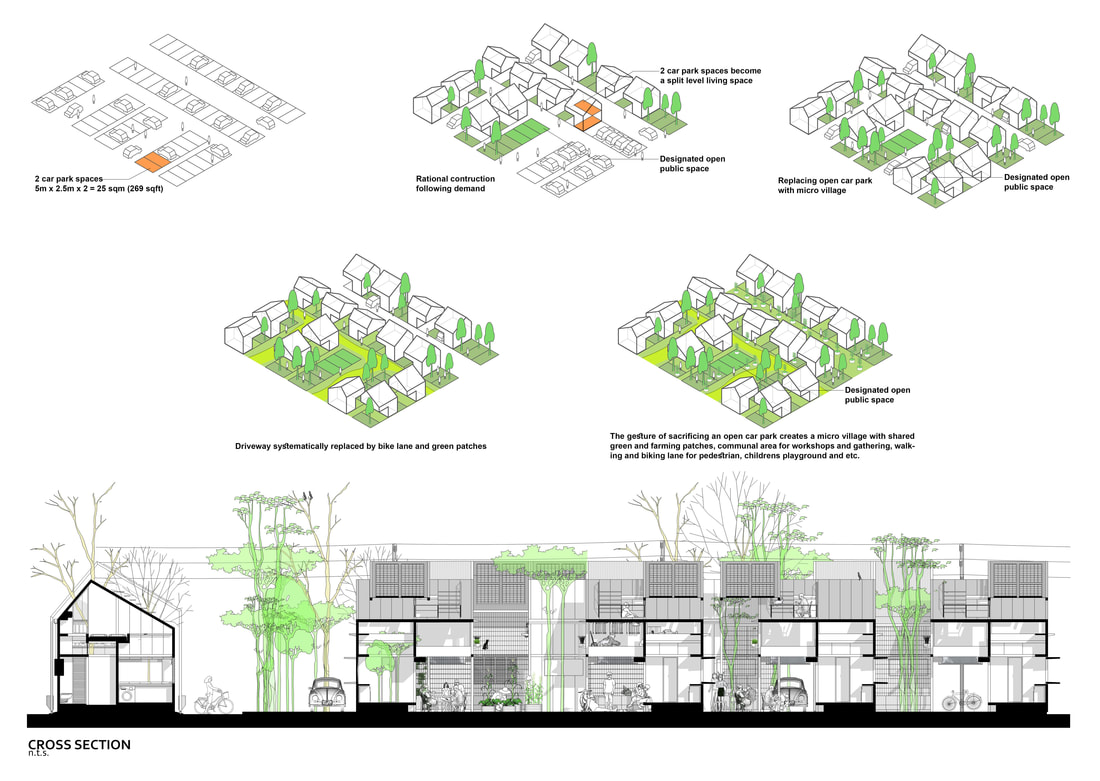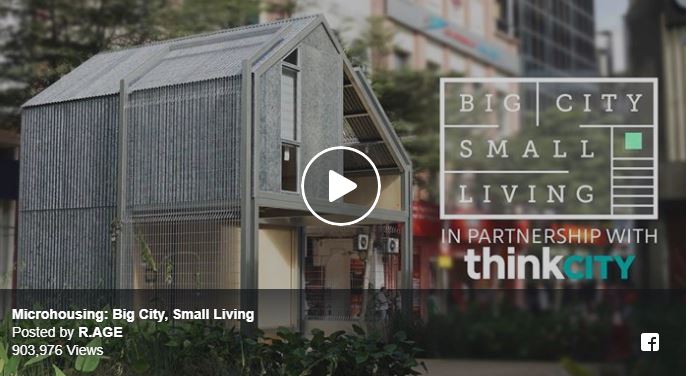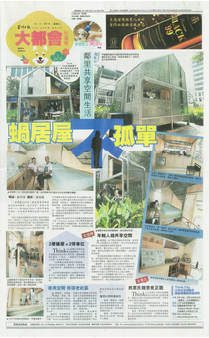Microhousing (WUF 2018) |
Team: Wong Wei Ping, Andrew Leng
Location: Kuala Lumpur Project Year: 2018 |
|
Communal Living, a Social Experiment
Kuala Lumpur downtown is now experiencing a doughnutised effect, a phenomenon of city dwellers slowly moving out from city centre. One of the main reason is undoubtedly high property value vs affordability of house buyers, this swift of migration of the city dweller to the outer city creates emptiness at the city centre district. We believe, one way to reverse this trend is to create affordable houses that paired up with well thought urban planning, good urban design and interesting programmes, to attract people to move back to the city centre. With much optimistic we anticipate the public transport would be improved and with the popularity of uber and grab |
cars, city dwellers in the future are less dependent on private cars as commuting means, thus car parks become excessive and can be opted for different usages, eg. micro housing for this instance. Our design solution focuses on a mere 2 parking plots size (measuring 2.5 x 5m x 2 nos) on a hypothetical car park site owned by DBKL, with this in mind a design grid system of 2.5 x 5 is formulated. From there on, excessive car park plots will slowly be replaced by micro houses, driveways gradually turned into open place, green belts and bike lanes, unused car park plot in between houses can be adopted and turn into vegetables planting beds and various form of public space. This group of houses, in time, will grow into a urban micro village.
|
The design of a single micro house emphasises on the adaptability of it to various programmes and usages. The ground floor consists of an open plan with kitchen and laundry facilities, this place can be used as a semi-public meetup area and a dining place - alternatively it can be transformed into micro business such as running a mini bookshop, ‘super mini’ market, or even a food stall for the immediate neighbourhood. An all-in bathroom is placed at one corner in a more private domain hide away with a door and stairway leading to the mezzanine floor above, where there is a private living space and a sleeping deck. This arrangement allows public and private activities to take place at the same time and same zone without much interference.
When the micro houses are placed together in a sizeable number, it’s highly adaptable ground floor plan encourages the formation of flexible semi-public space, hence become a basis to be a self sustained urban village with well-connected public space and facilities. This openness allows a sharing communal experience -‘kongsi’ spirit to take place, an informal activities such as sharing of private manga collection, sharing a good meal, a classic movie screening or even sharing good farm harvest are possible in such community. Urban micro shared villages help to recondition our rather rigid urban fabric, this could be a
catalyst to define our city to a more liveable and human oriented direction.
catalyst to define our city to a more liveable and human oriented direction.
The microhouse is able to dissemble into 4 portion, hence allows easy transportation on truck.




