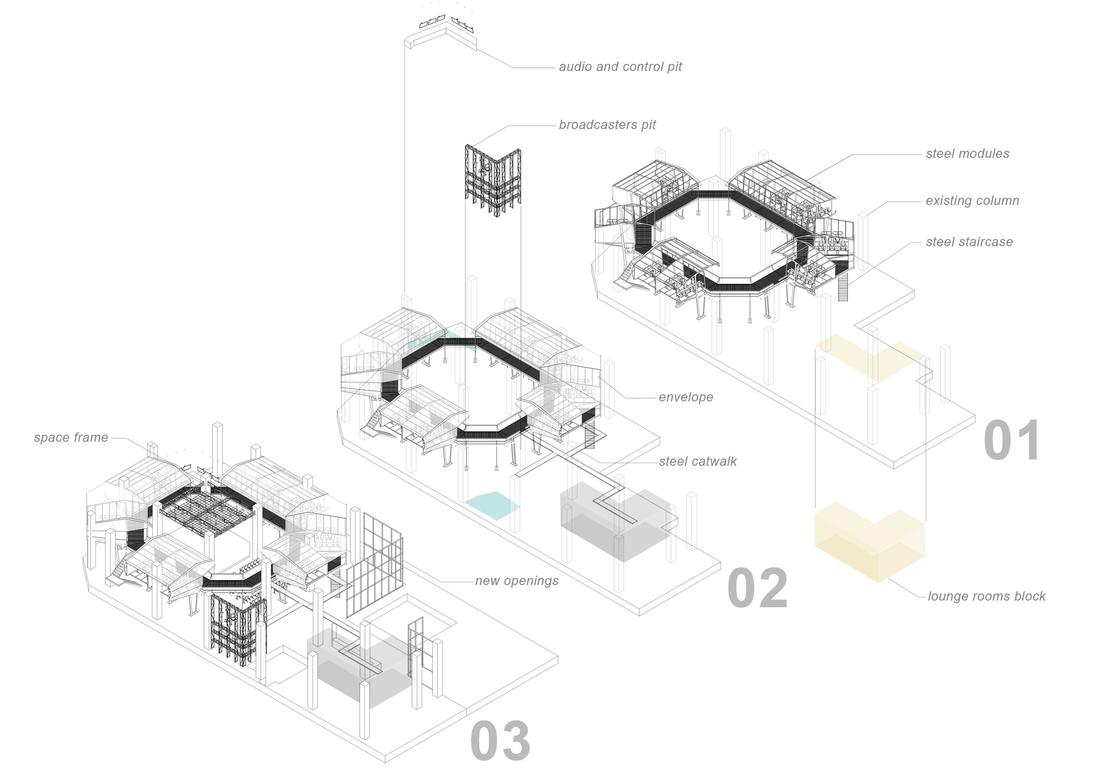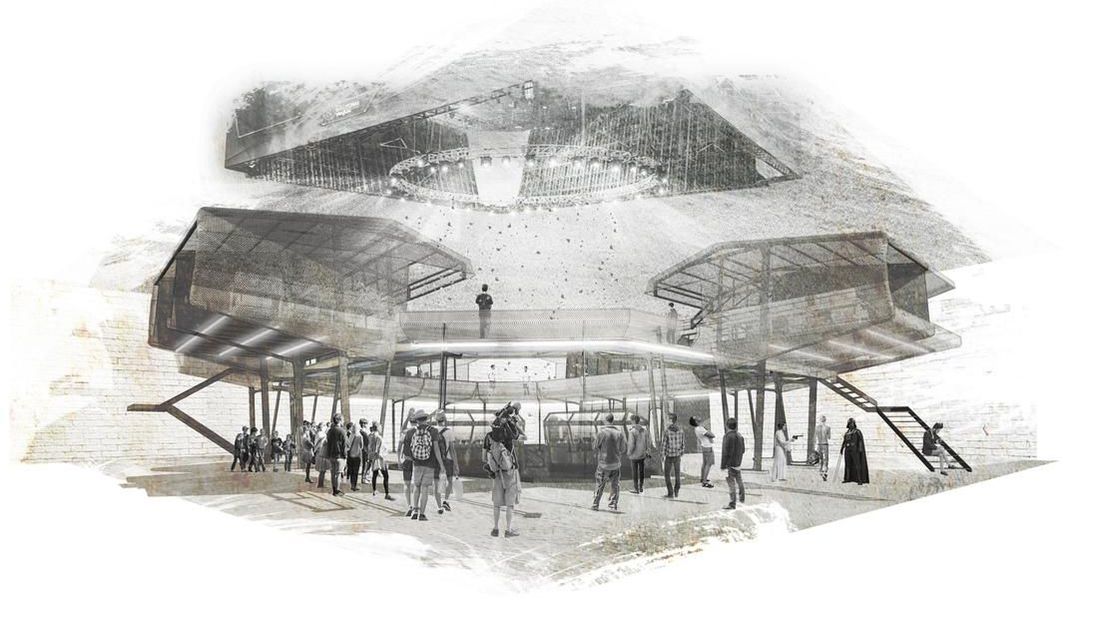Battle Arena |
Team: Tey Tat Sing, Wong Wei Ping, Alex Tan, Andrew Leng
Location: Petaling Jaya Project Year: 2017-2018 |
|
In general the proposal is an insertion of steel modules to feature a futuristic character. Repeatable steel module frame are designed to fulfill a flexible construction (in-situ / prefab). These steel modules form PC rooms and spectators corridor on the mezzanine level. The nature of the skeleton-like module makes space for service ducting; provides possibility to create futuristic and industrial features by exposing services like LAN cable, electrical cable and aircond.
|
Catwalks are the mezzanine floor main linkage. Light steel catwalk structure wrapping existing columns and wall providing camouflage for unwanted visual disturbance. Part of the steel module and catwalk will be enveloped with selected finishing.
Main lounge and staff rooms at the entrance hall will be using masonry construction together with steel structure (cantilevered lounge room). |
Insertion
01) Installation of light steel modules and lounge rooms.
02) Audio, control and broadcasters pits are located at both corners. Steel catwalk linking all the installed elements.
03) Proposed secondary openings / entrance. Ceiling space frame for lightings and audio system.
01) Installation of light steel modules and lounge rooms.
02) Audio, control and broadcasters pits are located at both corners. Steel catwalk linking all the installed elements.
03) Proposed secondary openings / entrance. Ceiling space frame for lightings and audio system.
The Arena
The steel modules are placed around the stage / arena creating free standing spectators area that surrounds the stage. Centralized ducting is placed underneath the steel module for flexible future maintenance. The visible ducting is part of the design feature. Light space frame on the ceiling will be supporting selected lighting and audio system as well as the event banners.
The steel modules are placed around the stage / arena creating free standing spectators area that surrounds the stage. Centralized ducting is placed underneath the steel module for flexible future maintenance. The visible ducting is part of the design feature. Light space frame on the ceiling will be supporting selected lighting and audio system as well as the event banners.



